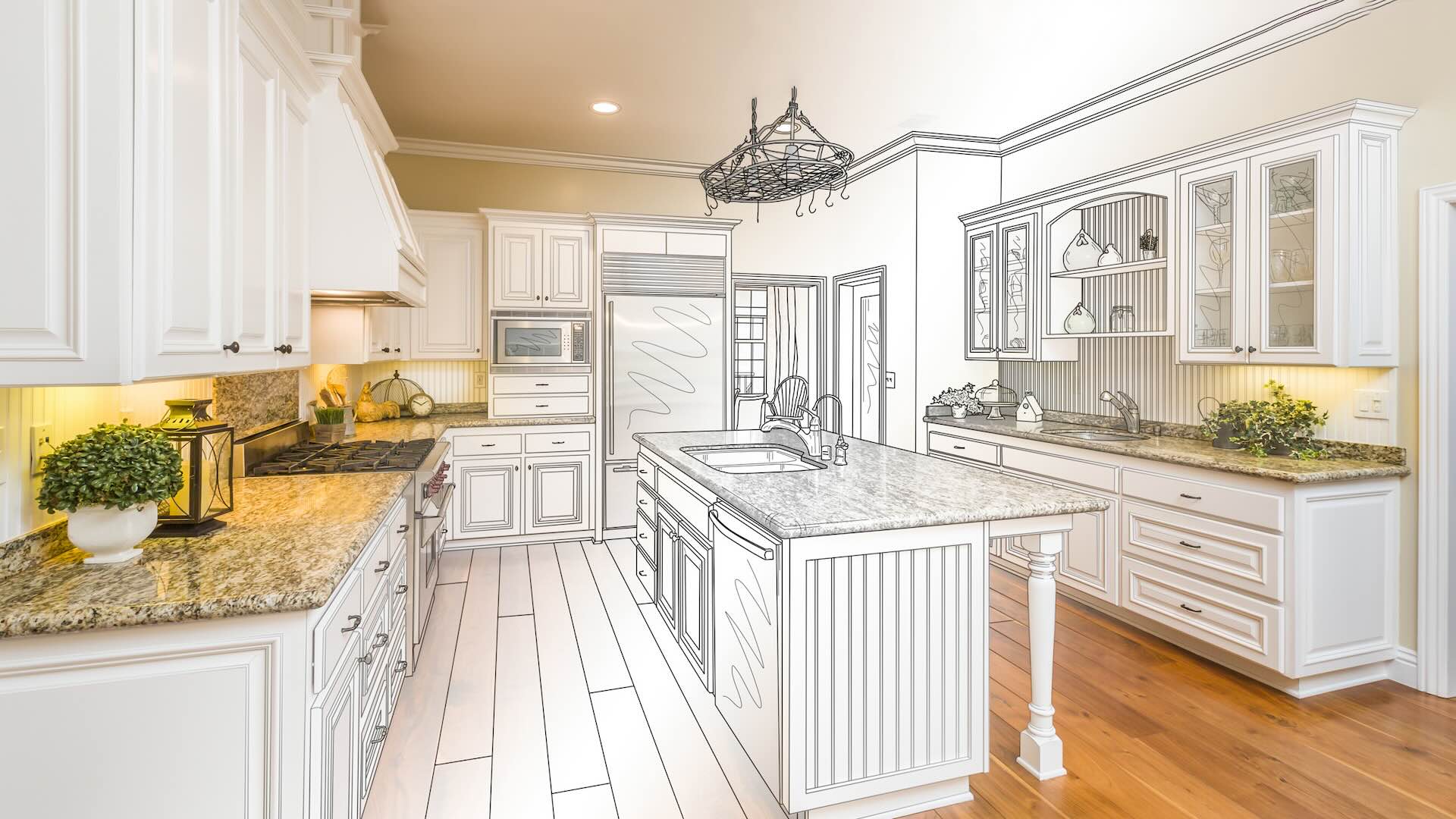Our Programs
Find the right solution for you to complete your remodel!
Construction Consulting Program
The first and most popular solution is our consulting program. This program boasts of savings up to 25% on the overall cost of your project, which in a kitchen can easily be $10 to 20 grand and more. We will guide you in designing the space, obtaining the building permit, hiring and managing subcontractors, purchasing materials, and giving you all the tools you need to manage the project.
Construction Management Program
The second solution is our project management program. With this program it will feel much like the traditional general contractor relationship you are used to. You will still obtain the building permit and pay subcontractors directly, but everything else will be handled for you AND you still get to enjoy 10-15% savings for your efforts.

From the Owners:
“With Owner-Built you get complete budget transparency. Full project control. High quality work at a fair price. All with an excellent team on your side. There’s no other way to do an interior remodel.”
– Christian and Leslie
We provide
PROJECT MANAGEMENT
You control
YOUR BUDGET
Together we
ACHIEVE RESULTS
The Process
How We Work.
Construction projects can be overwhelming. So we make it easy! Our proven system and experience ensures that you are always in the know, the project stays on track, and expenses do not add up unnecessarily!

1. Planning and Introductions
Your first time having Owner-Built see your project in person. We'll take this time to get to know each other, the scope of the project and our unique approach to construction.
After we get the business formality out of the way, you will be introduced to your dedicated project manager. They will be with you from this point in the project all the way through to the end. Whenever you need anything, they are there for you.
2. Pre Construction
Concept Design to Construction Drawings
This is where the fun begins. You will meet with the architectural draftsperson to lay out your vision for the space. The drafter will then design the space you describe as well as a couple of different options they come up with. In the end, you will usually choose a mixture of all the designs. Once you've agreed to a concept drawing, the construction drawings will be completed. These are crucial for the next step of the process.
Product Selection & Bid Getting
With our interior designer's assistance, you will begin selecting the furnishings and finishes that will shape your new space. You will also begin gathering bids from your necessary sub-contractors.
Build Budget
This step goes hand in hand with the previous step. As you make selections and gather bids, you will be building the budget. The budget is a crucial tool that you will use to make intelligent decisions regarding your project.
Build Construction Schedule
Once all bids are gathered, you will build the construction schedule. This will set the stage for what is to happen in your home in the coming months. The more meticulous you are at building this schedule, the quicker the project will go.
Obtain Permits
As the general contractor, you will need to obtain the proper permits from the city or county where you live.
3. Construction
Let's get started! Based on your plan, everything will follow the following timeline:
- Demo
- Framing & Mechanical Rough-Ins
- Drywall & Paint
- Finish Carpentry
- Finish Mechanicals
- Touch-ups and Final Walk-thru
4. Enjoy!
Project complete and you can enjoy your new space!
Free Consultation
Ready to bring your project to life?
Contact Owner-Built Construction Management Services today for a complimentary consultation. Your dream space awaits—call us now to take the first step towards realizing your vision. Let's get started!
